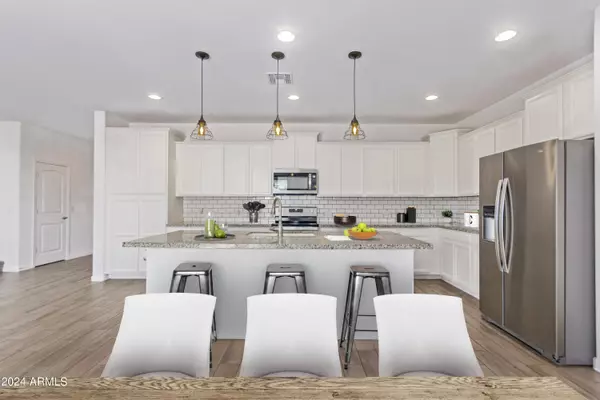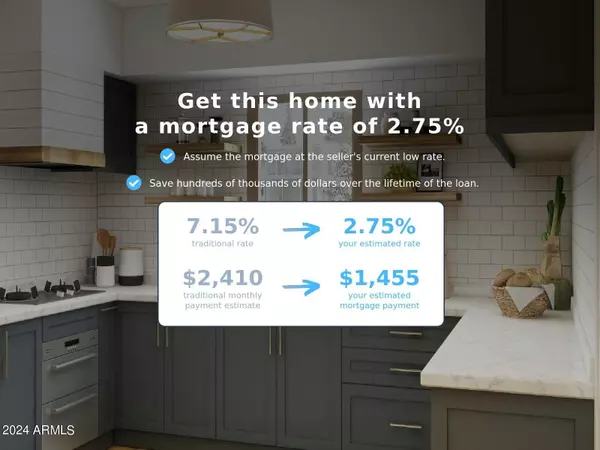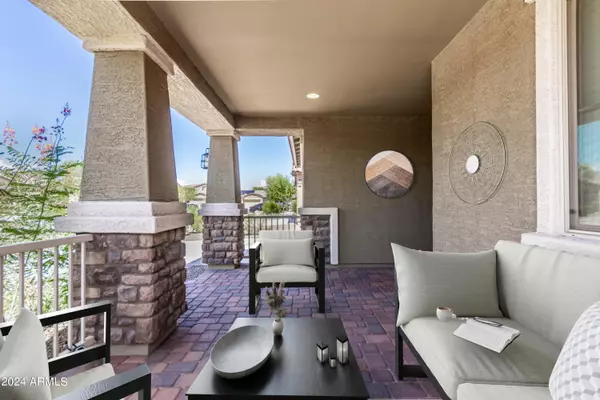For more information regarding the value of a property, please contact us for a free consultation.
12233 W CANDELARIA Court Sun City, AZ 85373
Want to know what your home might be worth? Contact us for a FREE valuation!

Our team is ready to help you sell your home for the highest possible price ASAP
Key Details
Sold Price $555,000
Property Type Single Family Home
Sub Type Single Family - Detached
Listing Status Sold
Purchase Type For Sale
Square Footage 3,196 sqft
Price per Sqft $173
Subdivision Crossriver Summit
MLS Listing ID 6680204
Sold Date 08/01/24
Style Contemporary
Bedrooms 5
HOA Fees $122/mo
HOA Y/N Yes
Originating Board Arizona Regional Multiple Listing Service (ARMLS)
Year Built 2020
Annual Tax Amount $2,293
Tax Year 2023
Lot Size 6,136 Sqft
Acres 0.14
Property Description
This home can be purchased with an assumable mortgage with an interest rate of 2.75%!! Price Improvement, New Paint Throughout, New Virtually Staged Photos Showcasing the Endless Possibilities ***NOT AGE RESTRICTED!! PEORIA SCHOOL DISTRICT Nestled in a serene neighborhood, this stunning 5-bedroom, 4.5-bathroom residence, with a Next-Gen suite, is sure to impress. As you arrive, you'll be greeted by the charm of stone accents and a warm, inviting front porch, setting the tone for the elegance within. Step inside to discover an impeccably maintained interior boasting a spacious open floor plan, ideal for entertaining on any scale. The wood-look tile flooring adds a touch of sophistication, while the soft palette throughout creates an ambiance of tranquility and comfort.
The heart of this home is the gourmet kitchen, featuring stainless steel appliances, granite countertops, subway tile backsplash, and ample white cabinetry with crown molding.With recessed and pendant lighting illuminating the space, cooking here is a true pleasure. The center island with a breakfast bar provides additional seating and enhances the functionality of the kitchen.
The large loft upstairs offer versatile spaces to accommodate your lifestyle needs, whether you're working from home, indulging in hobbies, or simply relaxing with loved ones.
Retreat to the main bedroom, where plush carpeting, an ensuite bathroom with dual sinks, and a spacious walk-in closet await. This private oasis provides the perfect sanctuary to unwind after a long day.
Outside, the backyard beckons with a covered patio and paver seating area, offering an ideal setting for enjoying your morning coffee or hosting lively gatherings with friends and family.
Additional highlights of this exceptional property include a 3-car garage providing ample parking and storage space, and modern finishes throughout.
Take the opportunity to make this exquisite residence your own and experience the epitome of luxury living!
Location
State AZ
County Maricopa
Community Crossriver Summit
Direction Head South on N El Mirage Rd. Left onto W Williams Dr. Left onto N 122nd Ln. Left onto W Candelaria Ct. Home will be on the left.
Rooms
Other Rooms Loft, Great Room
Master Bedroom Upstairs
Den/Bedroom Plus 7
Separate Den/Office Y
Interior
Interior Features Master Downstairs, Upstairs, Breakfast Bar, 9+ Flat Ceilings, Kitchen Island, 2 Master Baths, Double Vanity, Full Bth Master Bdrm, Separate Shwr & Tub, High Speed Internet, Granite Counters
Heating Electric
Cooling Refrigeration, Ceiling Fan(s)
Flooring Carpet, Tile
Fireplaces Number No Fireplace
Fireplaces Type None
Fireplace No
Window Features Sunscreen(s),Dual Pane
SPA None
Laundry WshrDry HookUp Only
Exterior
Exterior Feature Covered Patio(s), Patio
Garage Dir Entry frm Garage, Electric Door Opener
Garage Spaces 3.0
Garage Description 3.0
Fence Block
Pool None
Community Features Biking/Walking Path
Utilities Available APS
Amenities Available Management
Waterfront No
Roof Type Tile
Private Pool No
Building
Lot Description Gravel/Stone Front, Gravel/Stone Back, Synthetic Grass Back
Story 2
Builder Name Unknown
Sewer Public Sewer
Water City Water
Architectural Style Contemporary
Structure Type Covered Patio(s),Patio
New Construction Yes
Schools
Elementary Schools Zuni Hills Elementary School
Middle Schools Zuni Hills Elementary School
High Schools Liberty High School
School District Peoria Unified School District
Others
HOA Name Crossriver Point
HOA Fee Include Maintenance Grounds
Senior Community No
Tax ID 503-56-159
Ownership Fee Simple
Acceptable Financing Conventional, FHA
Horse Property N
Listing Terms Conventional, FHA
Financing Cash
Read Less

Copyright 2024 Arizona Regional Multiple Listing Service, Inc. All rights reserved.
Bought with RE/MAX Signature
GET MORE INFORMATION




