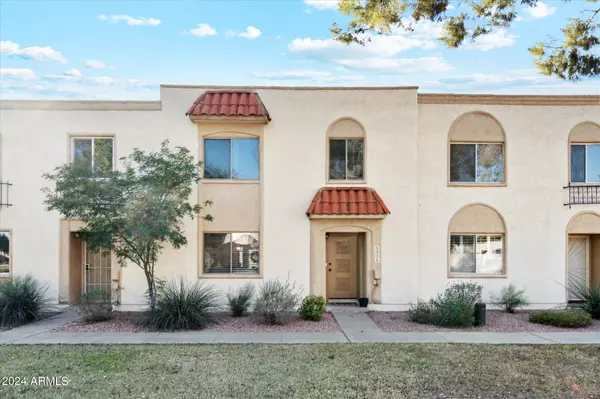For more information regarding the value of a property, please contact us for a free consultation.
5934 N 83RD Street Scottsdale, AZ 85250
Want to know what your home might be worth? Contact us for a FREE valuation!

Our team is ready to help you sell your home for the highest possible price ASAP
Key Details
Sold Price $522,500
Property Type Townhouse
Sub Type Townhouse
Listing Status Sold
Purchase Type For Sale
Square Footage 1,464 sqft
Price per Sqft $356
Subdivision Chateau De Vie 5
MLS Listing ID 6665920
Sold Date 04/22/24
Bedrooms 4
HOA Fees $249/mo
HOA Y/N Yes
Originating Board Arizona Regional Multiple Listing Service (ARMLS)
Year Built 1972
Annual Tax Amount $859
Tax Year 2023
Lot Size 2,004 Sqft
Acres 0.05
Property Description
Welcome to this beautifully remodeled 4 bedroom, 2.5 bath townhome in the heart of Scottsdale! Upgrades include New AC, porcelain wood-look flooring throughout, dual pane windows, freshly painted interior, and fully remodeled baths with custom tile surrounds. The Chef's kitchen features a 5-burner glass top range, quartz countertops, and stainless steel appliances! Designer finishes are everywhere you look with several barn doors and shiplap walls adding a modern ambience to this cozy home! Enjoy relaxing on the private expansive outdoor patio with added synthetic turf, landscaping, and views of Camelback Mountain! Great location within complex steps away from community pool and huge grass common area out your front door. 2 covered parking spots right off patio! Walking distance to Chaparral Park, nearby shopping and restaurants and a short distance to the Loop 101 which provides easy access to anywhere in the valley. Hurry on this one!
Location
State AZ
County Maricopa
Community Chateau De Vie 5
Direction W on McDonald, S on 83rd St. go south to 3rd right --then west to dead end--turn right 1 blk to next right and come down to end and park in an open spot--You'll see 5934 and sign in upper window
Rooms
Other Rooms Family Room
Master Bedroom Upstairs
Den/Bedroom Plus 4
Separate Den/Office N
Interior
Interior Features Upstairs, Eat-in Kitchen, Drink Wtr Filter Sys, No Interior Steps, Pantry, 3/4 Bath Master Bdrm, High Speed Internet
Heating Electric
Cooling Refrigeration, Programmable Thmstat
Flooring Tile
Fireplaces Number No Fireplace
Fireplaces Type None
Fireplace No
Window Features Dual Pane
SPA None
Exterior
Exterior Feature Covered Patio(s), Patio, Storage
Garage Assigned
Carport Spaces 2
Fence Block
Pool None
Community Features Community Spa, Community Pool, Biking/Walking Path, Clubhouse, Fitness Center
Waterfront No
Roof Type Foam
Private Pool No
Building
Lot Description Grass Front, Synthetic Grass Back
Story 2
Builder Name Hallcraft
Sewer Public Sewer
Water City Water
Structure Type Covered Patio(s),Patio,Storage
New Construction Yes
Schools
Elementary Schools Pueblo Elementary School
Middle Schools Mohave Middle School
High Schools Saguaro High School
School District Scottsdale Unified District
Others
HOA Name Chateau De Vie 5
HOA Fee Include Roof Repair,Insurance,Sewer,Trash,Water,Roof Replacement,Maintenance Exterior
Senior Community No
Tax ID 173-02-362
Ownership Fee Simple
Acceptable Financing Conventional, FHA, VA Loan
Horse Property N
Listing Terms Conventional, FHA, VA Loan
Financing FHA
Read Less

Copyright 2024 Arizona Regional Multiple Listing Service, Inc. All rights reserved.
Bought with Realty Executives
GET MORE INFORMATION




