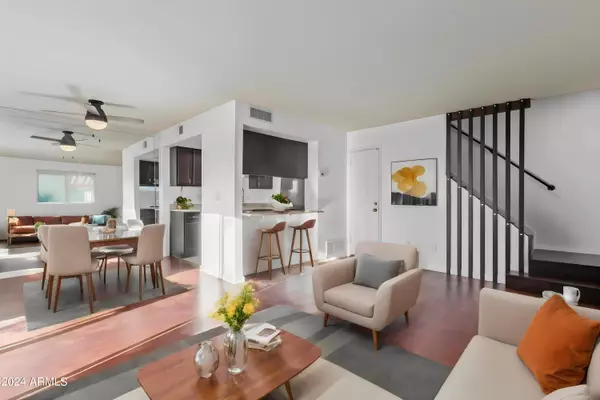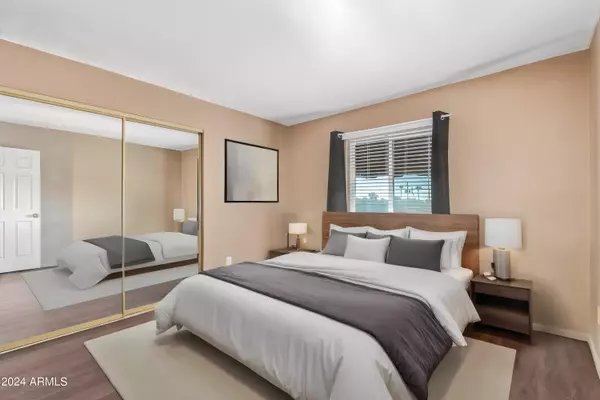For more information regarding the value of a property, please contact us for a free consultation.
709 E COCHISE Drive #B Phoenix, AZ 85020
Want to know what your home might be worth? Contact us for a FREE valuation!

Our team is ready to help you sell your home for the highest possible price ASAP
Key Details
Sold Price $285,000
Property Type Townhouse
Sub Type Townhouse
Listing Status Sold
Purchase Type For Sale
Square Footage 928 sqft
Price per Sqft $307
Subdivision Villa Sierra Madre
MLS Listing ID 6619094
Sold Date 04/10/24
Style Other (See Remarks)
Bedrooms 3
HOA Fees $287/mo
HOA Y/N Yes
Originating Board Arizona Regional Multiple Listing Service (ARMLS)
Year Built 1975
Annual Tax Amount $722
Tax Year 2023
Lot Size 807 Sqft
Acres 0.02
Property Description
RARE 3 BEDROOM UPDATED Townhouse FHA approved under 300k - potential rent $1500 -1700. Across from North Mountain Park with great biking/hiking trails. Mountain Views from private patio. Near Pointe Tapitio Resort. Roof and exterior paint done 2022/23. HVAC meticulously maintained. Spacious half bath downstairs, updated cabinets and floors, all new stainless steel applicances included. All windows have been replaced. New flooring on stairs and second floor and new neutral paint througout. You will love all nearby Central Phoenix and Midtown have to offer. Close Access to the 51 gets you anywhere in the valley fast. Great for a family, investment property or roommates. All 3 spacious bedrooms have walk in closets. Empty and ready for immediate move-in. Doggy door included!!!!
Location
State AZ
County Maricopa
Community Villa Sierra Madre
Direction South on 7th St, E in to complex, make first right and 2nd building on your right, second door
Rooms
Master Bedroom Upstairs
Den/Bedroom Plus 3
Separate Den/Office N
Interior
Interior Features Upstairs, High Speed Internet, Laminate Counters
Heating Electric
Cooling Refrigeration
Flooring Laminate, Tile
Fireplaces Number No Fireplace
Fireplaces Type None
Fireplace No
Window Features Dual Pane
SPA None
Exterior
Exterior Feature Patio
Garage Assigned, Detached, Community Structure, Common
Carport Spaces 1
Fence Block
Pool Play Pool, Fenced
Community Features Community Pool, Transportation Svcs, Near Bus Stop
Amenities Available FHA Approved Prjct, Management, Rental OK (See Rmks), VA Approved Prjct
Waterfront No
View Mountain(s)
Roof Type Tile
Private Pool Yes
Building
Story 2
Builder Name Gosnell
Sewer Public Sewer
Water City Water
Architectural Style Other (See Remarks)
Structure Type Patio
Schools
Elementary Schools Sunnyslope Elementary School
Middle Schools Sunnyslope Elementary School
High Schools Sunnyslope High School
School District Glendale Union High School District
Others
HOA Name Villa Sierra Madre
HOA Fee Include Roof Repair,Insurance,Sewer,Maintenance Grounds,Street Maint,Trash,Water,Roof Replacement,Maintenance Exterior
Senior Community No
Tax ID 159-41-013
Ownership Fee Simple
Acceptable Financing Conventional, FHA, VA Loan
Horse Property N
Listing Terms Conventional, FHA, VA Loan
Financing FHA
Read Less

Copyright 2024 Arizona Regional Multiple Listing Service, Inc. All rights reserved.
Bought with West USA Realty
GET MORE INFORMATION




