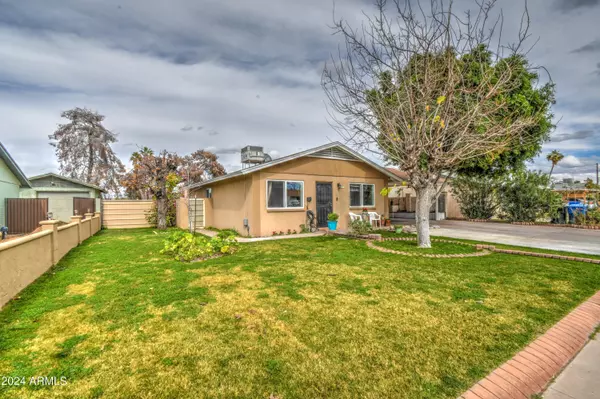For more information regarding the value of a property, please contact us for a free consultation.
4716 E SAINT CATHERINE Avenue Phoenix, AZ 85042
Want to know what your home might be worth? Contact us for a FREE valuation!

Our team is ready to help you sell your home for the highest possible price ASAP
Key Details
Sold Price $384,900
Property Type Single Family Home
Sub Type Single Family - Detached
Listing Status Sold
Purchase Type For Sale
Square Footage 1,118 sqft
Price per Sqft $344
Subdivision Roosen Gardens Unit 1
MLS Listing ID 6659532
Sold Date 03/12/24
Bedrooms 3
HOA Y/N No
Originating Board Arizona Regional Multiple Listing Service (ARMLS)
Year Built 1973
Annual Tax Amount $587
Tax Year 2023
Lot Size 6,340 Sqft
Acres 0.15
Property Description
Seller is willing to assist w/ closing costs!! SINGLE LEVEL BLOCK HOME w/ N-S EXPOSURE. BUILT-IN BOOKCASE OFF MASTER BDRM + BONUS ROOM w/ SEPARATE ENTRY APPROX. 100 SQ.FT. NOT INCLUDED IN SQ.FT. OF HOME. NEW FRONT DOOR 10/2023. NEW TILE PLANK FLOORS & BASEBOARDS THRU-OUT JAN/2024. NEW INTERIOR PAINT 12/2023. DUAL-PANE PELLA VINYL WINDOWS 12/2023. NEW LIGHT FIXTURES AT KITCHEN 12/2023. MASTER INCLUDES WALK-IN SHOWER, WALK-IN CLOSET & SEPARATE EXIT. WASHER-DRYER-FRIDGE STAY. EXTRA STORAGE IN LAUNDRY. 10FT. RV GATE w/ STORAGE SHED BEHIND. BACKYARD INCLUDES COV'D PATIO (NEW PAINT 12/2023), SOLAR BISTRO LIGHTS, GRASS, PAVERS & FIREPIT. EXTERIOR FASCIA PAINTED 12/2023. H20 HEATER NEW 11/2023. 5 MINUTES TO TRAILS AT SO. MOUNTAIN. 10 MINUTES TO SKY HARBOR AIRPORT & DOWNTOWN. CLOSE TO FREEWAYS
Location
State AZ
County Maricopa
Community Roosen Gardens Unit 1
Direction NORTH TO SAINT CATHERINE AVENUE. WEST TO PROPERTY ON NORTH SIDE.
Rooms
Other Rooms Family Room
Den/Bedroom Plus 3
Separate Den/Office N
Interior
Interior Features Eat-in Kitchen, Pantry, 3/4 Bath Master Bdrm, High Speed Internet
Heating Electric
Cooling Refrigeration
Flooring Tile
Fireplaces Number No Fireplace
Fireplaces Type None
Fireplace No
Window Features Dual Pane,Low-E,Vinyl Frame
SPA None
Exterior
Exterior Feature Covered Patio(s)
Garage RV Gate, Separate Strge Area
Carport Spaces 2
Fence Block
Pool None
Community Features Near Bus Stop
Amenities Available Not Managed
Waterfront No
Roof Type Composition
Accessibility Bath Grab Bars
Private Pool No
Building
Lot Description Sprinklers In Front, Grass Front, Grass Back, Auto Timer H2O Front
Story 1
Builder Name Unknown
Sewer Public Sewer
Water City Water
Structure Type Covered Patio(s)
Schools
Elementary Schools Nevitt Elementary School
Middle Schools Griffith Elementary School
High Schools Tempe High School
School District Tempe Union High School District
Others
HOA Fee Include No Fees
Senior Community No
Tax ID 123-58-453
Ownership Fee Simple
Acceptable Financing Conventional, FHA, VA Loan
Horse Property N
Listing Terms Conventional, FHA, VA Loan
Financing VA
Read Less

Copyright 2024 Arizona Regional Multiple Listing Service, Inc. All rights reserved.
Bought with NORTH&CO.
GET MORE INFORMATION




