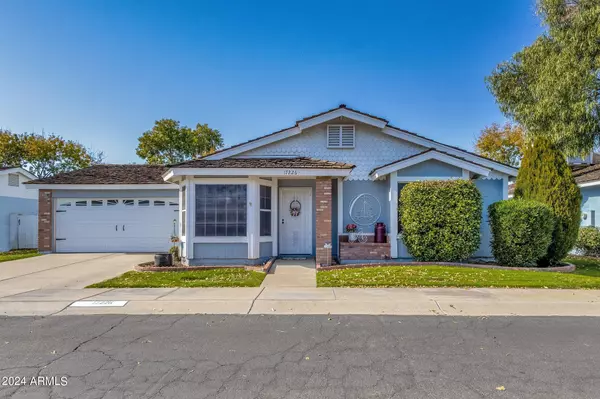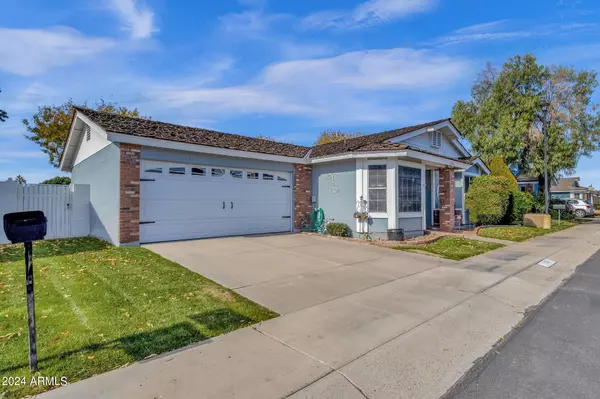For more information regarding the value of a property, please contact us for a free consultation.
17226 N 3RD Place Phoenix, AZ 85022
Want to know what your home might be worth? Contact us for a FREE valuation!

Our team is ready to help you sell your home for the highest possible price ASAP
Key Details
Sold Price $400,000
Property Type Single Family Home
Sub Type Single Family - Detached
Listing Status Sold
Purchase Type For Sale
Square Footage 1,284 sqft
Price per Sqft $311
Subdivision Town Square
MLS Listing ID 6648481
Sold Date 03/12/24
Bedrooms 2
HOA Fees $121/mo
HOA Y/N Yes
Originating Board Arizona Regional Multiple Listing Service (ARMLS)
Year Built 1986
Annual Tax Amount $1,364
Tax Year 2023
Lot Size 4,476 Sqft
Acres 0.1
Property Description
A true gem! Located in the serene, gated community of Town Square. Block construction home designed for efficiency while featuring a unique cottage aesthetic.
You will notice thoughtful upgrades upon entry including expanded doorways, custom neutral interior paint and a cozy white washed brick fireplace. Perfect for gatherings! The beautiful kitchen showcases quartz countertops, tile backsplash, and ample storage throughout. New water heater (2022) , and new TRANE HVAC (2021). Spacious primary bedroom with vaulted ceilings and walk in closet. French doors from both living room and primary bedroom lead you to private and cozy backyard. Quiet lot with no homes behind. The HOA maintains the lush front yard landscaping. Prime location! Close proximity to various shops and restaurant
Location
State AZ
County Maricopa
Community Town Square
Direction North on 7th Street to Hartford. Turn west into subdivision, immediate right then left on Anderson. Left on 3rd Place to property.
Rooms
Den/Bedroom Plus 2
Separate Den/Office N
Interior
Interior Features Eat-in Kitchen, Vaulted Ceiling(s), Pantry, Full Bth Master Bdrm
Heating Electric
Cooling Refrigeration, Programmable Thmstat, Ceiling Fan(s)
Flooring Carpet, Tile
Fireplaces Type 1 Fireplace, Living Room
Fireplace Yes
SPA Private
Laundry WshrDry HookUp Only
Exterior
Exterior Feature Patio
Garage Spaces 2.0
Garage Description 2.0
Fence Block
Pool None
Community Features Gated Community, Biking/Walking Path
Utilities Available APS
Amenities Available Management
Waterfront No
Roof Type See Remarks
Private Pool No
Building
Lot Description Sprinklers In Rear, Sprinklers In Front, Grass Front, Grass Back
Story 1
Builder Name Executive Homes
Sewer Public Sewer
Water City Water
Structure Type Patio
Schools
Elementary Schools Cactus View Elementary School
Middle Schools Vista Verde Middle School
High Schools Paradise Valley High School
School District Paradise Valley Unified District
Others
HOA Name Town Square
HOA Fee Include Front Yard Maint
Senior Community No
Tax ID 208-11-427
Ownership Fee Simple
Acceptable Financing Cash, Conventional, FHA, VA Loan
Horse Property N
Listing Terms Cash, Conventional, FHA, VA Loan
Financing Conventional
Read Less

Copyright 2024 Arizona Regional Multiple Listing Service, Inc. All rights reserved.
Bought with Launch Powered By Compass
GET MORE INFORMATION




