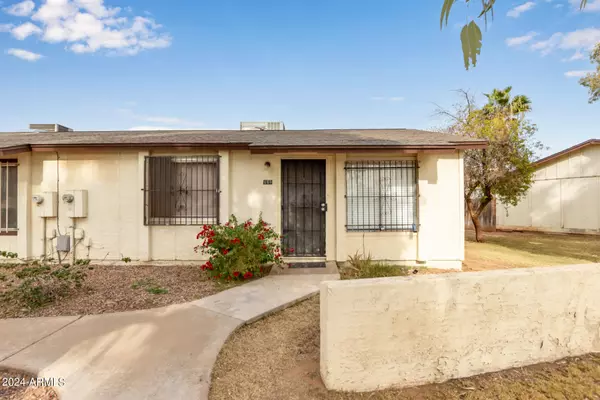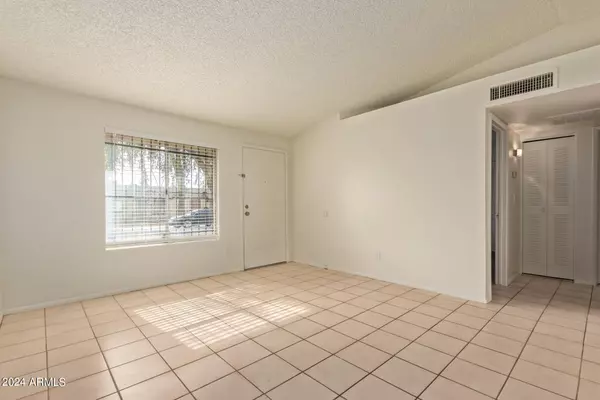For more information regarding the value of a property, please contact us for a free consultation.
6711 W OSBORN Road #111 Phoenix, AZ 85033
Want to know what your home might be worth? Contact us for a FREE valuation!

Our team is ready to help you sell your home for the highest possible price ASAP
Key Details
Sold Price $218,000
Property Type Townhouse
Sub Type Townhouse
Listing Status Sold
Purchase Type For Sale
Square Footage 700 sqft
Price per Sqft $311
Subdivision Raintree Gardens Unit 4 Amd
MLS Listing ID 6653281
Sold Date 03/12/24
Style Ranch
Bedrooms 2
HOA Fees $95/mo
HOA Y/N Yes
Originating Board Arizona Regional Multiple Listing Service (ARMLS)
Year Built 1986
Annual Tax Amount $393
Tax Year 2023
Lot Size 1,259 Sqft
Acres 0.03
Property Description
Don't miss the amazing opportunity to own this fantastic starter townhome in the Community of Raintree Gardens! Discover the bright & large living room featuring tile flooring and vaulted ceilings that add to the spacious feel. The eat-in kitchen displays stainless steel appliances, plenty of cabinet space, and French doors that connect to the back patio. Both sizable bedrooms provide bi-folding closets and plush carpets for warmth & comfort underfoot. Continue onto the perfectly sized backyard with a covered patio for alfresco dining or relaxing with a book and storage for convenience. This home is ready for you to move in and enjoy!
Location
State AZ
County Maricopa
Community Raintree Gardens Unit 4 Amd
Direction Head East on W Thomas Rd. Left onto N 67th Ave. Left onto W Flower St. ight onto N 67th Dr. Turn left. Home will be on the left.
Rooms
Den/Bedroom Plus 2
Separate Den/Office N
Interior
Interior Features Eat-in Kitchen, No Interior Steps, Vaulted Ceiling(s), High Speed Internet, Laminate Counters
Heating Electric
Cooling Refrigeration, Ceiling Fan(s)
Flooring Carpet, Tile
Fireplaces Number No Fireplace
Fireplaces Type None
Fireplace No
Window Features Double Pane Windows
SPA None
Laundry WshrDry HookUp Only
Exterior
Exterior Feature Covered Patio(s), Patio, Storage
Garage Separate Strge Area, Assigned
Carport Spaces 2
Fence Wood
Pool None
Community Features Biking/Walking Path
Utilities Available SRP
Amenities Available Management, Rental OK (See Rmks)
Waterfront No
Roof Type Composition
Private Pool No
Building
Lot Description Grass Front
Story 1
Builder Name JF Long
Sewer Public Sewer
Water City Water
Architectural Style Ranch
Structure Type Covered Patio(s),Patio,Storage
Schools
Elementary Schools G. Frank Davidson
Middle Schools Estrella Middle School
High Schools Trevor Browne High School
School District Phoenix Union High School District
Others
HOA Name Raintree Gardens
HOA Fee Include Insurance,Maintenance Grounds
Senior Community No
Tax ID 102-85-111
Ownership Condominium
Acceptable Financing Cash, Conventional, FHA, VA Loan
Horse Property N
Listing Terms Cash, Conventional, FHA, VA Loan
Financing FHA
Read Less

Copyright 2024 Arizona Regional Multiple Listing Service, Inc. All rights reserved.
Bought with American Freedom Realty
GET MORE INFORMATION




