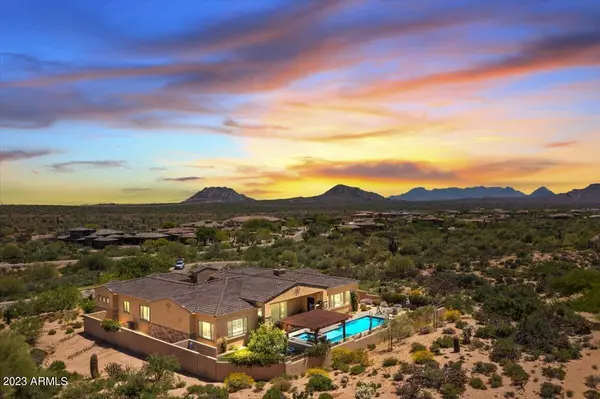For more information regarding the value of a property, please contact us for a free consultation.
37336 N BOULDER VIEW Drive Scottsdale, AZ 85262
Want to know what your home might be worth? Contact us for a FREE valuation!

Our team is ready to help you sell your home for the highest possible price ASAP
Key Details
Sold Price $1,790,000
Property Type Single Family Home
Sub Type Single Family - Detached
Listing Status Sold
Purchase Type For Sale
Square Footage 3,252 sqft
Price per Sqft $550
Subdivision Boulder Heights
MLS Listing ID 6554040
Sold Date 08/11/23
Bedrooms 3
HOA Fees $10/ann
HOA Y/N Yes
Originating Board Arizona Regional Multiple Listing Service (ARMLS)
Year Built 2018
Annual Tax Amount $2,341
Tax Year 2022
Lot Size 0.754 Acres
Acres 0.75
Property Description
Welcome to luxury living in this 3 bed, 3 bath, 3,252sf home in the esteemed Boulder Heights community! Enter through the beautiful gate into the charming paved courtyard that welcomes you through the statement custom front door. Stunning wood inspired ceramic plank & lush carpet flooring, recessed lighting, ceiling fans, quartz counters & high-quality details flow throughout the home. Enter into the warm living room w/16 x 8 multi-slide door to enjoy the breathtaking views from your wonderful travertine covered patio- open to the dream kitchen featuring quartz counters, center island, built-in microwave, double ovens, gas cook-top, refrigerator, custom tile backsplash & a huge pantry. Through the sliding barn-doors you will find the home office or den, perfect for every home and can also be used as a 4th bedroom. The large master suite includes a full bathroom w/ separate tub, shower, double vanities w/ quartz counter & XL walk-in closet -the luxuries continue through the other 2 spacious guest bedrooms & bathrooms. Indoor laundry w/ sink & storage. Sunscreens on east, south and west windows. Enjoy Mountain & scenic views from the XL covered patio, build in BBQ area, sparkling pool & paved backyard! Close to shopping, restaurants, outdoor recreation & more! Make this dream home, YOURS!
Location
State AZ
County Maricopa
Community Boulder Heights
Direction Cave Creek east to Lone Mountain. Turn south on Lone Mountain and continue to Joy Ranch Rd. Turn left on Joy Ranch Rd and then right on N. Boulder View Dr and turn right into the 2nd cul de sac.
Rooms
Other Rooms Great Room, BonusGame Room
Master Bedroom Split
Den/Bedroom Plus 5
Separate Den/Office Y
Interior
Interior Features 9+ Flat Ceilings, No Interior Steps, Kitchen Island, Double Vanity, Full Bth Master Bdrm, Separate Shwr & Tub
Heating Electric, ENERGY STAR Qualified Equipment
Cooling Refrigeration, Programmable Thmstat, Ceiling Fan(s)
Flooring Carpet, Tile
Fireplaces Type 2 Fireplace, Exterior Fireplace, Family Room
Fireplace Yes
SPA Heated,Private
Exterior
Garage Attch'd Gar Cabinets, Dir Entry frm Garage, Electric Door Opener
Garage Spaces 3.0
Garage Description 3.0
Fence Block, Wrought Iron
Pool Play Pool, Variable Speed Pump, Heated, Private
Landscape Description Irrigation Back, Irrigation Front
Utilities Available APS, SW Gas
Amenities Available Management
Waterfront No
View City Lights, Mountain(s)
Roof Type Concrete
Private Pool Yes
Building
Lot Description Sprinklers In Rear, Sprinklers In Front, Desert Back, Desert Front, Cul-De-Sac, Irrigation Front, Irrigation Back
Story 1
Builder Name Morgan Taylor
Sewer Public Sewer
Water City Water
New Construction Yes
Schools
Elementary Schools Black Mountain Elementary School
Middle Schools Sonoran Trails Middle School
High Schools Cactus Shadows High School
School District Cave Creek Unified District
Others
HOA Name Boulder Heights
HOA Fee Include Maintenance Grounds
Senior Community No
Tax ID 219-60-131
Ownership Fee Simple
Acceptable Financing Cash, Conventional
Horse Property N
Listing Terms Cash, Conventional
Financing Cash
Read Less

Copyright 2024 Arizona Regional Multiple Listing Service, Inc. All rights reserved.
Bought with Russ Lyon Sotheby's International Realty
GET MORE INFORMATION




