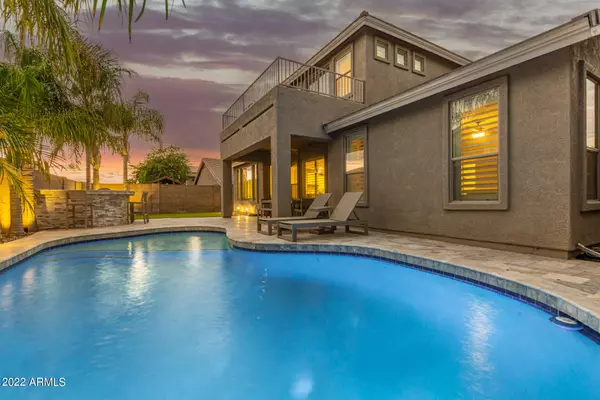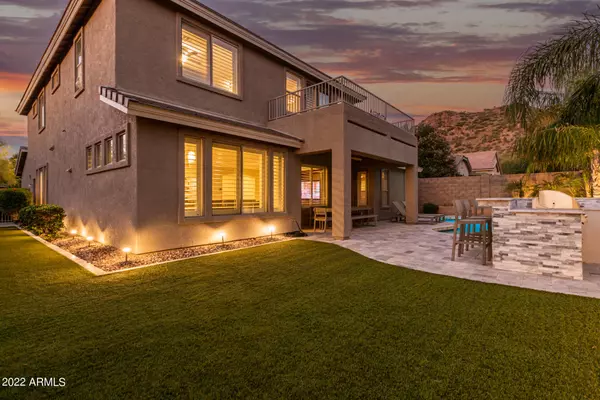For more information regarding the value of a property, please contact us for a free consultation.
2609 W LUCE Drive Phoenix, AZ 85086
Want to know what your home might be worth? Contact us for a FREE valuation!

Our team is ready to help you sell your home for the highest possible price ASAP
Key Details
Sold Price $805,000
Property Type Single Family Home
Sub Type Single Family - Detached
Listing Status Sold
Purchase Type For Sale
Square Footage 4,178 sqft
Price per Sqft $192
Subdivision Tramonto Parcel E-11
MLS Listing ID 6468088
Sold Date 11/18/22
Bedrooms 5
HOA Fees $28
HOA Y/N Yes
Originating Board Arizona Regional Multiple Listing Service (ARMLS)
Year Built 2003
Annual Tax Amount $4,202
Tax Year 2022
Lot Size 7,820 Sqft
Acres 0.18
Property Description
This luxurious Tramonto East home has been meticulously maintained and is situated below the Sonoran Desert Mountain peaks. Recent upgrades include three brand new A/C units, owned solar, garage installed 240V electric vehicle plug, and new roof!
Not a single room of this stunningly upgraded home has been left untouched. The interior is graced with elegant details including plantation shutters throughout the entire home, lengthened baseboards, soothing grey walls and neutral tile. The remodeled kitchen showcases pristine granite counters, staggered white cabinets with crown molding, high-quality stainless steel appliances (including electric cooktop), new reverse osmosis and water softener, a butler's pantry, additional walk-in pantry and a generous extended island for casual meals in. in the kitchen. The kitchen seamlessly flows into the family room which features a gorgeous custom built-in media center for cozy family time.
Spacious owner's suite is downstairs and has its own direct access to the covered back patio and a spa-like ensuite bathroom with dual sinks, remodeled shower adorned with plank ceramic tiles, decorative border inlay, glass door. Owner's suite also features large walk-in closet and additional closet. The opposite side of the first floor includes an additional office, with custom built-in shelving, desk and drawers, a separate billiard room, as well as a formal dining room off the butler's pantry from the kitchen, and powder room for guests.
Owners converted the loft upstairs to accommodate multi-generational living with a 5th bedroom with en-suite bathroom and walk-in closet. All three upstair bathrooms have been smartly remodeled with modern designs. Additional bedroom with walk-in closet. So much storage!
Out back, you'll find a perfect space for entertaining and relaxation while gazing at the mountainside, complete with gas built-in barbecue featuring a burner and ice chest, decorated with stacked stone accents, as well as a generously extended travertine patio. Sparkling blue newly resurfaced pebble-tec pool features a modern stacked stone waterfall, brand new pool heater, and all new pool equipment. The artificial turf conserves water and provides a no-maintenance lawn that stays evergreen year-round. The garage has 3 spaces split with a 2 car and a single car garage.
Tramonto amenities include a lap pool, large play pool, kid pool, spa, parks, tennis, basketball, sand volleyball, walking trails, picnic area and more! Low HOA! To see amenities map 35649 N 27th Drive, Phoenix AZ 85086
Location
State AZ
County Maricopa
Community Tramonto Parcel E-11
Direction North on 27th Dr Right on Florimond Left on 27th Ave Right on Luce Dr House is on the right
Rooms
Other Rooms Great Room, Family Room
Master Bedroom Split
Den/Bedroom Plus 6
Separate Den/Office Y
Interior
Interior Features Master Downstairs, Eat-in Kitchen, Breakfast Bar, 9+ Flat Ceilings, Soft Water Loop, Vaulted Ceiling(s), Kitchen Island, Pantry, Double Vanity, Full Bth Master Bdrm, Separate Shwr & Tub, High Speed Internet, Granite Counters
Heating Natural Gas
Cooling Refrigeration, Programmable Thmstat, Ceiling Fan(s)
Flooring Carpet, Tile
Fireplaces Number No Fireplace
Fireplaces Type None
Fireplace No
Window Features Vinyl Frame,Double Pane Windows,Low Emissivity Windows,Tinted Windows
SPA None
Laundry Wshr/Dry HookUp Only
Exterior
Exterior Feature Covered Patio(s), Patio, Built-in Barbecue
Garage Dir Entry frm Garage, Electric Door Opener, Extnded Lngth Garage
Garage Spaces 3.0
Garage Description 3.0
Fence Block
Pool Heated, Private
Community Features Community Spa Htd, Community Spa, Community Pool Htd, Community Pool, Tennis Court(s), Playground, Biking/Walking Path
Utilities Available APS, SW Gas
Amenities Available Management
Waterfront No
View Mountain(s)
Roof Type Tile,Rolled/Hot Mop
Private Pool Yes
Building
Lot Description Desert Back, Desert Front
Story 2
Builder Name Courtland
Sewer Public Sewer
Water City Water
Structure Type Covered Patio(s),Patio,Built-in Barbecue
New Construction Yes
Schools
Elementary Schools Sunset Ridge Elementary - Phoenix
Middle Schools Sunset Ridge Elementary - Phoenix
High Schools Boulder Creek High School
School District Deer Valley Unified District
Others
HOA Name AAM Tramonto
HOA Fee Include Maintenance Grounds
Senior Community No
Tax ID 203-25-213
Ownership Fee Simple
Acceptable Financing Cash, Conventional, VA Loan
Horse Property N
Listing Terms Cash, Conventional, VA Loan
Financing Other
Read Less

Copyright 2024 Arizona Regional Multiple Listing Service, Inc. All rights reserved.
Bought with My Home Group Real Estate
GET MORE INFORMATION




