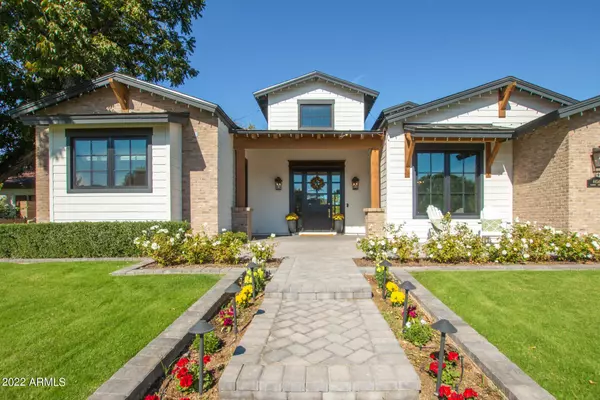For more information regarding the value of a property, please contact us for a free consultation.
4454 E Flower Street Phoenix, AZ 85018
Want to know what your home might be worth? Contact us for a FREE valuation!

Our team is ready to help you sell your home for the highest possible price ASAP
Key Details
Sold Price $3,295,000
Property Type Single Family Home
Sub Type Single Family - Detached
Listing Status Sold
Purchase Type For Sale
Square Footage 4,951 sqft
Price per Sqft $665
Subdivision Sunbeam 2 Lot 1-47
MLS Listing ID 6349597
Sold Date 04/26/22
Style Ranch
Bedrooms 5
HOA Y/N No
Originating Board Arizona Regional Multiple Listing Service (ARMLS)
Year Built 2019
Annual Tax Amount $8,070
Tax Year 2021
Lot Size 0.602 Acres
Acres 0.6
Property Description
Incredible 2020 built, 5,000 square foot home on over a half-acre lot in the Arcadia area! This beautiful home is a double split floor plan featuring 5 en suite bedrooms with walk in closets, a kid's playroom/bonus room, library and two powder rooms. Thermador appliance package, with two dishwashers, six burner and griddle double oven/stove, full sized refrigerator, freezer, and wine storage. Ice machine and under counter beverage fridge in the bar area and dedicated butler's pantry with full sized sink and dedicated beverage refrigerator. Huge master suite with a fireplace and beautiful marble bathroom! This home is ideal for entertaining with an open floor plan to the backyard with a huge back patio, sprawling lawn, oversized pool/jacuzzi, firepit and mature landscaping! Property plenty big for sport court(s) and guest casita!!
Location
State AZ
County Maricopa
Community Sunbeam 2 Lot 1-47
Direction East on Osborn Rd. from 44th street. South on 45th Street. West on Flower St. Second house on the North side.
Rooms
Other Rooms Library-Blt-in Bkcse, BonusGame Room
Master Bedroom Split
Den/Bedroom Plus 8
Separate Den/Office Y
Interior
Interior Features Eat-in Kitchen, 9+ Flat Ceilings, Fire Sprinklers, No Interior Steps, Soft Water Loop, Vaulted Ceiling(s), Pantry, Double Vanity, Separate Shwr & Tub, Granite Counters
Heating Electric, ENERGY STAR Qualified Equipment
Cooling Refrigeration, Programmable Thmstat, Ceiling Fan(s)
Flooring Tile, Wood
Fireplaces Type 2 Fireplace, Fire Pit, Living Room, Gas
Fireplace Yes
Window Features ENERGY STAR Qualified Windows,Double Pane Windows,Low Emissivity Windows
SPA Heated,Private
Exterior
Exterior Feature Private Yard, Built-in Barbecue
Garage Spaces 3.0
Garage Description 3.0
Fence Block
Pool Fenced, Heated, Private
Community Features Biking/Walking Path
Utilities Available SRP, SW Gas
Amenities Available None
Waterfront No
View Mountain(s)
Roof Type Composition
Private Pool Yes
Building
Lot Description Sprinklers In Rear, Sprinklers In Front, Grass Front, Grass Back, Auto Timer H2O Front, Auto Timer H2O Back
Story 1
Builder Name Monarch
Sewer Public Sewer
Water City Water
Architectural Style Ranch
Structure Type Private Yard,Built-in Barbecue
New Construction Yes
Schools
Elementary Schools Tavan Elementary School
Middle Schools Ingleside Middle School
High Schools Arcadia High School
School District Scottsdale Unified District
Others
HOA Fee Include No Fees
Senior Community No
Tax ID 127-07-020
Ownership Fee Simple
Acceptable Financing Cash, Conventional
Horse Property N
Listing Terms Cash, Conventional
Financing Cash
Special Listing Condition Owner/Agent
Read Less

Copyright 2024 Arizona Regional Multiple Listing Service, Inc. All rights reserved.
Bought with Walt Danley Local Luxury Christie's International Real Estate
GET MORE INFORMATION




