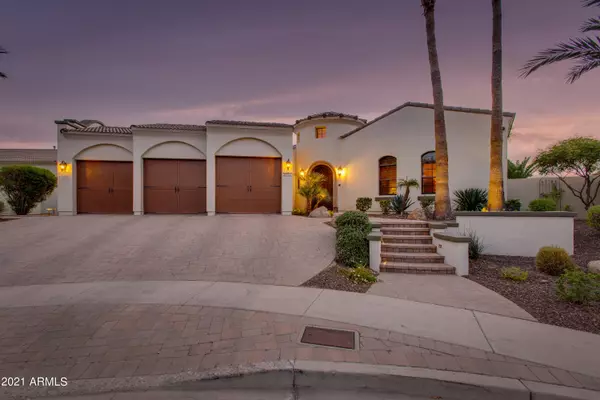For more information regarding the value of a property, please contact us for a free consultation.
7595 W TRAILS Drive Glendale, AZ 85308
Want to know what your home might be worth? Contact us for a FREE valuation!

Our team is ready to help you sell your home for the highest possible price ASAP
Key Details
Sold Price $1,300,000
Property Type Single Family Home
Sub Type Single Family - Detached
Listing Status Sold
Purchase Type For Sale
Square Footage 2,867 sqft
Price per Sqft $453
Subdivision Reserve At Eagle Heights
MLS Listing ID 6325376
Sold Date 12/30/21
Style Santa Barbara/Tuscan
Bedrooms 4
HOA Fees $260/mo
HOA Y/N Yes
Originating Board Arizona Regional Multiple Listing Service (ARMLS)
Year Built 2008
Annual Tax Amount $7,024
Tax Year 2021
Lot Size 0.558 Acres
Acres 0.56
Property Description
**Multiple Offers Rec'd** Stunning 3-structure property set upon a 1/2 acre, double lot! 2,867sf main home features 3 en-suite beds, including owner's suite w/ lg spa bath, well-appointed chef's kitchen w/ oversized island, spacious great rm & sep dining w/ patio access. Pristine finishes w/ high ceilings, art niches, Sonos full-house sound, custom millwork, wood floors & imported tile. Step outside to landscaped grounds connecting multiple patio spaces, outdoor cooking & tranquil pool/spa. Also find a 281sf 1BR/1BA casita + custom 3,150sf 8-stall, showroom-style auto complex. Showroom boasts 2,123sf of floor space w/ 2 movable BenPak lifts, 54' of RV parking, workbench area + climate-controlled storage. Separated by sliding glass doors, find 760sf of living space w/ 1BA + kitchenette.
Location
State AZ
County Maricopa
Community Reserve At Eagle Heights
Direction From 101/75th Ave, head North on 75th Ave, West on Rose Garden, North on 75th Lane, West on Trails Dr. Property is on the left at the corner where Trails turns into 76th Ave.
Rooms
Other Rooms Guest Qtrs-Sep Entrn, Separate Workshop, Great Room, BonusGame Room
Guest Accommodations 1309.0
Master Bedroom Split
Den/Bedroom Plus 5
Separate Den/Office N
Interior
Interior Features Eat-in Kitchen, Breakfast Bar, No Interior Steps, Vaulted Ceiling(s), Wet Bar, Pantry, Double Vanity, Full Bth Master Bdrm, Separate Shwr & Tub, Tub with Jets, High Speed Internet, Granite Counters
Heating Natural Gas
Cooling Refrigeration, Programmable Thmstat, Ceiling Fan(s)
Flooring Stone, Tile, Wood
Fireplaces Number No Fireplace
Fireplaces Type None
Fireplace No
Window Features Double Pane Windows
SPA Heated,Private
Exterior
Exterior Feature Covered Patio(s), Patio, Private Yard, Separate Guest House
Garage Attch'd Gar Cabinets, Dir Entry frm Garage, Electric Door Opener, Extnded Lngth Garage, Over Height Garage, RV Gate, Separate Strge Area, Detached, Golf Cart Garage, RV Access/Parking, RV Garage
Garage Spaces 11.0
Garage Description 11.0
Fence Block
Pool Variable Speed Pump, Private
Community Features Near Bus Stop, Lake Subdivision, Playground, Biking/Walking Path
Utilities Available APS, SW Gas
Amenities Available Management, Rental OK (See Rmks)
Waterfront No
Roof Type Tile
Private Pool Yes
Building
Lot Description Sprinklers In Rear, Sprinklers In Front, Corner Lot, Desert Back, Desert Front, Auto Timer H2O Front, Auto Timer H2O Back
Story 1
Builder Name Western Pacific
Sewer Sewer in & Cnctd, Public Sewer
Water City Water
Architectural Style Santa Barbara/Tuscan
Structure Type Covered Patio(s),Patio,Private Yard, Separate Guest House
New Construction Yes
Schools
Elementary Schools Sierra Verde Elementary
Middle Schools Sierra Verde Elementary
High Schools Mountain Ridge High School
School District Deer Valley Unified District
Others
HOA Name Res at Eagle Heights
HOA Fee Include Maintenance Grounds
Senior Community No
Tax ID 200-19-354-A
Ownership Fee Simple
Acceptable Financing Cash, Conventional, VA Loan
Horse Property N
Listing Terms Cash, Conventional, VA Loan
Financing Cash
Read Less

Copyright 2024 Arizona Regional Multiple Listing Service, Inc. All rights reserved.
Bought with eXp Realty
GET MORE INFORMATION




