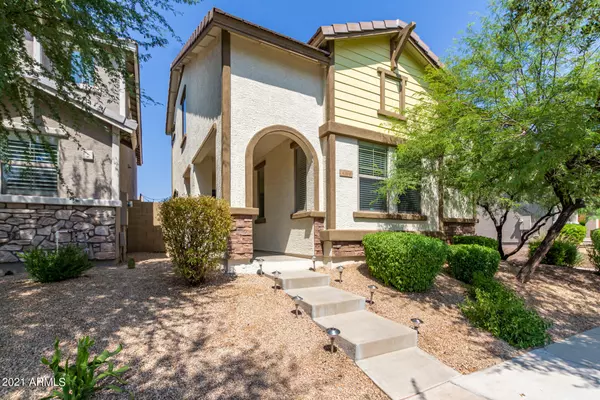For more information regarding the value of a property, please contact us for a free consultation.
4364 E RENEE Drive Phoenix, AZ 85050
Want to know what your home might be worth? Contact us for a FREE valuation!

Our team is ready to help you sell your home for the highest possible price ASAP
Key Details
Sold Price $465,000
Property Type Single Family Home
Sub Type Single Family - Detached
Listing Status Sold
Purchase Type For Sale
Square Footage 1,490 sqft
Price per Sqft $312
Subdivision Tatum Village Amd
MLS Listing ID 6293682
Sold Date 12/06/21
Style Other (See Remarks)
Bedrooms 3
HOA Fees $110/mo
HOA Y/N Yes
Originating Board Arizona Regional Multiple Listing Service (ARMLS)
Year Built 2008
Annual Tax Amount $1,696
Tax Year 2021
Lot Size 3,090 Sqft
Acres 0.07
Property Description
Gorgeous modern home with 'smart' technology ready throughout! Open Floor Plan. Check out this enchanting, private, gated community with a community pool, basketball courts, Gazebo w/ BBQ and so much more! Recently renovated Kitchen with upgraded, staggered maple cabinets and crown molding. Stainless Steel Appliances. New Luxury Vinyl Plank flooring throughout the house. Master Bedroom on the main floor with a stunning new master bath! New High Capacity Water Softener. Energy Efficient with upgraded attic insulation. Shaded patio with 18 feet of Modern cedar outdoor planters. Custom finishes throughout the house including the following: window moldings, modern ceiling fans, updated lighting, and kid-friendly cordless blinds. Large storage room upstairs. PERFECT LOCATION, easy access to 101 Recently renovated kitchen including new countertop, custom painted cabinets, modern hardware, and under cabinet lighting. (2021) 18 feet of Modern cedar outdoor planters on patio (2020). New cord free blinds throughout the house (2020). New custom window moldings (2021). Entire house with new coat of paint (2021). Shiplap accent wall with wood beam (2020). New water softener (2020). New Luxury Vinyl Plank (LVP) flooring downstairs (2021). New marble top bathroom vanity (2021). New modern lighting throughout the house including all new ceiling fans in every room. (2020)
Location
State AZ
County Maricopa
Community Tatum Village Amd
Direction West to Tatum Village-Gate Entrance-Go North-Home on Right.
Rooms
Other Rooms Great Room, Family Room
Master Bedroom Downstairs
Den/Bedroom Plus 3
Separate Den/Office N
Interior
Interior Features Master Downstairs, Walk-In Closet(s), Eat-in Kitchen, Pantry, Full Bth Master Bdrm, High Speed Internet, Smart Home
Heating Electric
Cooling Refrigeration, Ceiling Fan(s)
Flooring Carpet, Vinyl, Tile
Fireplaces Number No Fireplace
Fireplaces Type None
Fireplace No
Window Features Double Pane Windows
SPA None
Laundry Dryer Included, Inside, Washer Included
Exterior
Exterior Feature Playground, Patio
Garage Electric Door Opener
Garage Spaces 2.0
Garage Description 2.0
Fence Block
Pool None
Community Features Near Bus Stop, Pool, Playground, Biking/Walking Path, Clubhouse
Utilities Available APS
Amenities Available Management
Waterfront No
Roof Type Tile
Building
Lot Description Sprinklers In Front, Desert Front, Gravel/Stone Front
Story 2
Builder Name DR Horton
Sewer Public Sewer
Water City Water
Architectural Style Other (See Remarks)
Structure Type Playground, Patio
Schools
Elementary Schools Quail Run Elementary School
Middle Schools Vista Verde Middle School
High Schools Paradise Valley High School
School District Paradise Valley Unified District
Others
HOA Name Tatum Village
HOA Fee Include Common Area Maint
Senior Community No
Tax ID 215-04-112
Ownership Fee Simple
Acceptable Financing Cash, Conventional, FHA, VA Loan
Horse Property N
Listing Terms Cash, Conventional, FHA, VA Loan
Financing Conventional
Read Less

Copyright 2024 Arizona Regional Multiple Listing Service, Inc. All rights reserved.
Bought with AZCO Properties, LLC
GET MORE INFORMATION




