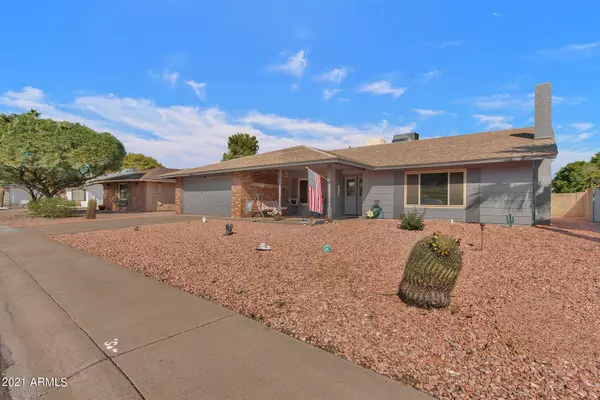For more information regarding the value of a property, please contact us for a free consultation.
11617 S HALF MOON Drive Phoenix, AZ 85044
Want to know what your home might be worth? Contact us for a FREE valuation!

Our team is ready to help you sell your home for the highest possible price ASAP
Key Details
Sold Price $380,000
Property Type Single Family Home
Sub Type Single Family - Detached
Listing Status Sold
Purchase Type For Sale
Square Footage 1,948 sqft
Price per Sqft $195
Subdivision Ahwatukee Rs-5
MLS Listing ID 6279844
Sold Date 09/28/21
Style Contemporary
Bedrooms 3
HOA Fees $70/ann
HOA Y/N Yes
Originating Board Arizona Regional Multiple Listing Service (ARMLS)
Year Built 1978
Annual Tax Amount $1,772
Tax Year 2020
Lot Size 7,383 Sqft
Acres 0.17
Property Description
Why are these Ahwatukee homes in such high demand? Solid, 2000 square foot single story homes with large yards in an adult golf course community perfectly located near I-10, 60 and 101 freeways - THAT'S Why! And this particular home is a winner. 3 large bedrooms, 2 full baths, kitchen and bath updates, new a/c (AND energy saving low cost evaporative cooling! ), new dual pane windows, new entry and exit doors, newer ''on demand'' hot water heater and newer roof. This home has been well loved and is worry free. No homes behind for added privacy in the low maintenance yard with covered patio. New exterior and interior paint, updated lighting and ceiling fans, Plantation shutters on sliders. Custom workbench in garage And NO POPCORN CEILINGS! Even the vents have been recently cleaned.
Location
State AZ
County Maricopa
Community Ahwatukee Rs-5
Direction South on 48th Street to Ahwatukee Drive - Turn left. Right on S. Halfmoon Drive. Home is on the left past curve.
Rooms
Other Rooms Great Room
Master Bedroom Not split
Den/Bedroom Plus 3
Separate Den/Office N
Interior
Interior Features Breakfast Bar, Full Bth Master Bdrm, High Speed Internet
Heating Electric
Cooling Refrigeration, Both Refrig & Evap, Programmable Thmstat, Evaporative Cooling, Ceiling Fan(s)
Flooring Carpet, Linoleum, Tile
Fireplaces Type 1 Fireplace, Living Room
Fireplace Yes
Window Features Vinyl Frame,ENERGY STAR Qualified Windows,Double Pane Windows,Low Emissivity Windows,Tinted Windows
SPA None
Laundry WshrDry HookUp Only
Exterior
Exterior Feature Covered Patio(s), Private Yard
Garage Dir Entry frm Garage, Electric Door Opener
Garage Spaces 2.0
Garage Description 2.0
Fence Block
Pool None
Community Features Community Spa Htd, Community Pool Htd, Near Bus Stop, Community Media Room, Golf, Tennis Court(s), Clubhouse, Fitness Center
Utilities Available SRP
Amenities Available Management
Waterfront No
Roof Type Composition
Accessibility Lever Handles, Bath Lever Faucets, Accessible Hallway(s), Accessible Closets
Private Pool No
Building
Lot Description Desert Back, Desert Front, Gravel/Stone Front, Gravel/Stone Back
Story 1
Builder Name Presley
Sewer Public Sewer
Water City Water
Architectural Style Contemporary
Structure Type Covered Patio(s),Private Yard
New Construction Yes
Schools
Elementary Schools Adult
Middle Schools Adult
High Schools Adult
School District Out Of Area
Others
HOA Name ARC
HOA Fee Include Maintenance Grounds
Senior Community Yes
Tax ID 301-55-568
Ownership Fee Simple
Acceptable Financing Cash, Conventional, FHA, VA Loan
Horse Property N
Listing Terms Cash, Conventional, FHA, VA Loan
Financing Conventional
Special Listing Condition Age Restricted (See Remarks)
Read Less

Copyright 2024 Arizona Regional Multiple Listing Service, Inc. All rights reserved.
Bought with Keller Williams Realty Phoenix
GET MORE INFORMATION




