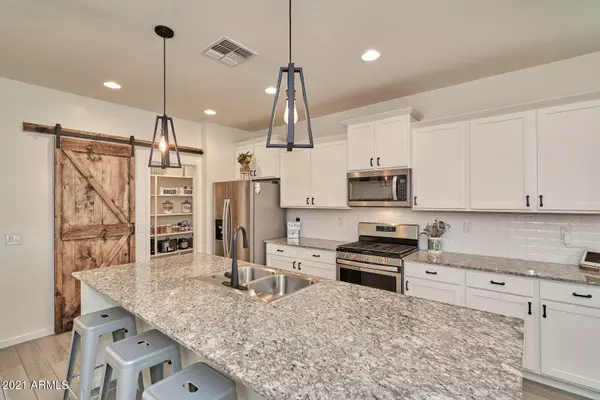For more information regarding the value of a property, please contact us for a free consultation.
448 W NIKITA Drive San Tan Valley, AZ 85140
Want to know what your home might be worth? Contact us for a FREE valuation!

Our team is ready to help you sell your home for the highest possible price ASAP
Key Details
Sold Price $385,000
Property Type Single Family Home
Sub Type Single Family - Detached
Listing Status Sold
Purchase Type For Sale
Square Footage 2,005 sqft
Price per Sqft $192
Subdivision Circle Cross Unit 3-Parcel 2 2017060926
MLS Listing ID 6206556
Sold Date 04/15/21
Style Ranch
Bedrooms 3
HOA Fees $66/mo
HOA Y/N Yes
Originating Board Arizona Regional Multiple Listing Service (ARMLS)
Year Built 2018
Annual Tax Amount $1,596
Tax Year 2020
Lot Size 5,209 Sqft
Acres 0.12
Property Description
Farmhouse fresh are the two words that come to mind - This lovely 3 bedroom with a den, 2 bath home has so much to offer and shows a true pride of home ownership! As you walk in there is beautiful grey/brown plank wood look tile. The kitchen has lovely white staggered cabinets with a gorgeous subway tile backsplash and a barn door that goes in front of the pantry. The laundry room is spacious with upper cabinets. The backyard has been beautifully landscaped with artificial turf and pavers. The garage has epoxy flooring and an insulated garage door. Close to the Olive Mill, Schnepf Farms, and to downtown Queen Creek! This home has been well cared for - come and take a look!
Location
State AZ
County Pinal
Community Circle Cross Unit 3-Parcel 2 2017060926
Direction Rittenhouse to combs right on Painted Desert Drive.
Rooms
Other Rooms Family Room, BonusGame Room
Den/Bedroom Plus 5
Separate Den/Office Y
Interior
Interior Features Eat-in Kitchen, Pantry, 3/4 Bath Master Bdrm, Granite Counters
Heating Natural Gas
Cooling Refrigeration
Flooring Carpet, Tile
Fireplaces Number No Fireplace
Fireplaces Type None
Fireplace No
SPA None
Laundry WshrDry HookUp Only
Exterior
Garage Spaces 2.0
Garage Description 2.0
Fence Block
Pool None
Community Features Playground
Utilities Available SRP
Amenities Available Management
Roof Type Tile
Private Pool No
Building
Lot Description Desert Front, Synthetic Grass Back
Story 1
Builder Name Meritage
Sewer Private Sewer
Water City Water
Architectural Style Ranch
New Construction No
Schools
Elementary Schools Ellsworth Elementary School
Middle Schools J. O. Combs Middle School
High Schools Combs High School
School District J. O. Combs Unified School District
Others
HOA Name The Meadows East Com
HOA Fee Include Maintenance Grounds
Senior Community No
Tax ID 104-22-246
Ownership Fee Simple
Acceptable Financing Cash, Conventional, FHA, VA Loan
Horse Property N
Listing Terms Cash, Conventional, FHA, VA Loan
Financing Conventional
Read Less

Copyright 2024 Arizona Regional Multiple Listing Service, Inc. All rights reserved.
Bought with Russ Lyon Sotheby's International Realty
GET MORE INFORMATION




