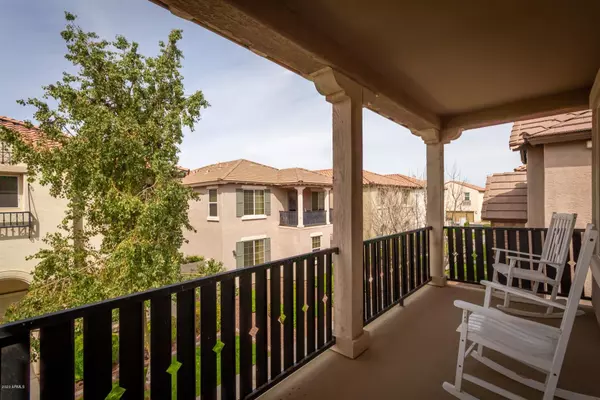For more information regarding the value of a property, please contact us for a free consultation.
972 S HUISH Drive Gilbert, AZ 85296
Want to know what your home might be worth? Contact us for a FREE valuation!

Our team is ready to help you sell your home for the highest possible price ASAP
Key Details
Sold Price $345,000
Property Type Single Family Home
Sub Type Single Family - Detached
Listing Status Sold
Purchase Type For Sale
Square Footage 2,375 sqft
Price per Sqft $145
Subdivision Cooley Station North Parcel 1
MLS Listing ID 6063144
Sold Date 07/14/20
Style Santa Barbara/Tuscan
Bedrooms 4
HOA Fees $110/mo
HOA Y/N Yes
Originating Board Arizona Regional Multiple Listing Service (ARMLS)
Year Built 2012
Annual Tax Amount $1,854
Tax Year 2019
Lot Size 3,460 Sqft
Acres 0.08
Property Description
This is it!! Dream Home!! The home and is centrally located in the highly sought after Cooley Station community. This beautiful 4 bedroom + ENORMOUS double room loft, has 2.5 bathroom and a 2 car garage. It has open living room and with upgraded ceiling fans, flooring and window blinds throughout. Kitchen features granite countertops, matching stainless steel appliances, upgraded cabinets, breakfast bar, dining area, stove top, microwave, ceramic top electric range. This AMAZING community features three community pools, hot tub, green areas, children's playgrounds and more. There is one bedroom downstairs or could be used as a gorgeous office with stunning flooring. Master suite features large bedroom, walk-in closet, and double sinks, the home has two car garage. Grab this quick it will not last long!! Please ignore days on market. The sellers were trying to keep renting it for a few months but have decided to move! PLUS almost ALL furniture can be purchased!
Location
State AZ
County Maricopa
Community Cooley Station North Parcel 1
Direction Warner and south on Recker, right on ranch, left of Follet Way, Right on Huish. Second home on the left.
Rooms
Other Rooms Loft, Family Room
Master Bedroom Upstairs
Den/Bedroom Plus 6
Separate Den/Office Y
Interior
Interior Features Upstairs, Eat-in Kitchen, Breakfast Bar, Kitchen Island, Double Vanity, Full Bth Master Bdrm, Granite Counters
Heating Electric, Other, ENERGY STAR Qualified Equipment
Cooling Refrigeration, Programmable Thmstat, Ceiling Fan(s), See Remarks
Flooring Carpet, Tile, Wood
Fireplaces Number No Fireplace
Fireplaces Type None
Fireplace No
Window Features ENERGY STAR Qualified Windows,Double Pane Windows,Low Emissivity Windows
SPA None
Exterior
Exterior Feature Balcony, Patio, Private Yard
Garage Electric Door Opener
Garage Spaces 2.0
Garage Description 2.0
Pool None
Community Features Community Spa Htd, Community Spa, Community Pool Htd, Community Pool, Playground, Biking/Walking Path
Utilities Available SRP
Amenities Available Rental OK (See Rmks)
Roof Type Concrete
Private Pool No
Building
Lot Description Desert Front, Gravel/Stone Back, Grass Front
Story 2
Builder Name T3 HOMES LLC
Sewer Public Sewer
Water City Water
Architectural Style Santa Barbara/Tuscan
Structure Type Balcony,Patio,Private Yard
New Construction No
Schools
Elementary Schools Gateway School
Middle Schools South Valley Jr. High
High Schools Williams Field High School
School District Higley Unified District
Others
HOA Name AAM
HOA Fee Include Maintenance Grounds,Street Maint,Front Yard Maint
Senior Community No
Tax ID 313-14-177
Ownership Fee Simple
Acceptable Financing Cash, Conventional, FHA, VA Loan
Horse Property N
Listing Terms Cash, Conventional, FHA, VA Loan
Financing Conventional
Read Less

Copyright 2024 Arizona Regional Multiple Listing Service, Inc. All rights reserved.
Bought with West USA Realty
GET MORE INFORMATION




