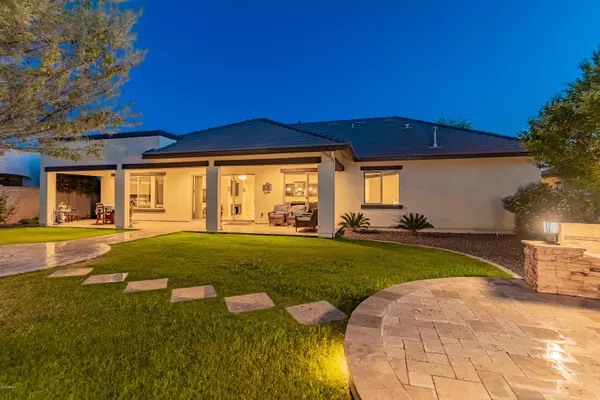For more information regarding the value of a property, please contact us for a free consultation.
7586 W CRYSTAL Road Glendale, AZ 85308
Want to know what your home might be worth? Contact us for a FREE valuation!

Our team is ready to help you sell your home for the highest possible price ASAP
Key Details
Sold Price $615,000
Property Type Single Family Home
Sub Type Single Family - Detached
Listing Status Sold
Purchase Type For Sale
Square Footage 2,918 sqft
Price per Sqft $210
Subdivision Reserve At Eagle Heights
MLS Listing ID 6072129
Sold Date 08/14/20
Style Ranch
Bedrooms 4
HOA Fees $130/mo
HOA Y/N Yes
Originating Board Arizona Regional Multiple Listing Service (ARMLS)
Year Built 2012
Annual Tax Amount $4,509
Tax Year 2019
Lot Size 0.270 Acres
Acres 0.27
Property Description
Welcome to this charming home located in the Reserve at Eagle Heights. Great curb appeal with stone accents, arched entry, nice landscaping and extensive use pavers in the driveway and sidewalk. Great spaces inside this home with a living room, double door entry to a den/office and a very livable great room adjacent to the kitchen. Very special kitchen Sith a large island great for bar seating, granite counter top, staggered maple cabinets, tile backsplash, panty and stainless appliances. Nice built in desk area with the same lovely finishes. Glass doors open allowing a seamless flow to the back patio and yard. Fantastic master retreat with en suite bath featuring dual vanities, walk in shower, large soaking tub and huge master closet. Three additional bedrooms complete the interior. Beautiful outdoor space in this home with a large covered patio over looking a lush landscaped yard with grass lawn, gorgeous stone water feature and a beautifully detailed fire pit and seating area.
Many upgrades in the this home including a 3 car tandem garage, fully insulated interior walls, 3 panel insulated sliding glass doors, plantation shutters, gas cooktop and tankless water heater.
You will find your own special paradise as you relax in the great room with the doors open and listen to the trees and birds - this is truly a special home.
Location
State AZ
County Maricopa
Community Reserve At Eagle Heights
Direction North on 75 Ave, West on Firebird Drive, South on Trails Drive, West on Crystal Road to home
Rooms
Other Rooms Great Room
Den/Bedroom Plus 5
Separate Den/Office Y
Interior
Interior Features Breakfast Bar, 9+ Flat Ceilings, Drink Wtr Filter Sys, Soft Water Loop, Kitchen Island, Pantry, Double Vanity, Full Bth Master Bdrm, Separate Shwr & Tub, High Speed Internet, Smart Home, Granite Counters
Heating Natural Gas
Cooling Refrigeration, Ceiling Fan(s), ENERGY STAR Qualified Equipment
Flooring Carpet, Tile
Fireplaces Type Fire Pit
Fireplace Yes
SPA None
Exterior
Exterior Feature Covered Patio(s), Playground, Patio
Garage Dir Entry frm Garage, Electric Door Opener, Tandem
Garage Spaces 3.0
Garage Description 3.0
Fence Block
Pool None
Community Features Biking/Walking Path
Utilities Available APS, SW Gas
Amenities Available Management
Waterfront No
Roof Type Tile
Private Pool No
Building
Lot Description Sprinklers In Rear, Sprinklers In Front, Desert Back, Desert Front, Grass Back, Auto Timer H2O Front, Auto Timer H2O Back
Story 1
Builder Name K Hovnanian
Sewer Public Sewer
Water City Water
Architectural Style Ranch
Structure Type Covered Patio(s),Playground,Patio
New Construction Yes
Schools
Elementary Schools Sierra Verde Elementary
Middle Schools Sierra Verde Elementary
High Schools Mountain Ridge High School
School District Deer Valley Unified District
Others
HOA Name HomeCo
HOA Fee Include Maintenance Grounds
Senior Community No
Tax ID 200-19-304
Ownership Fee Simple
Acceptable Financing Cash, Conventional, FHA, VA Loan
Horse Property N
Listing Terms Cash, Conventional, FHA, VA Loan
Financing Conventional
Read Less

Copyright 2024 Arizona Regional Multiple Listing Service, Inc. All rights reserved.
Bought with Cramer & Associates R.E.
GET MORE INFORMATION




