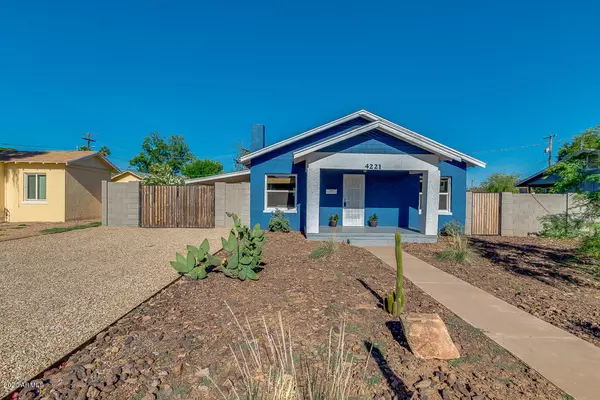For more information regarding the value of a property, please contact us for a free consultation.
4221 N 10TH Street Phoenix, AZ 85014
Want to know what your home might be worth? Contact us for a FREE valuation!

Our team is ready to help you sell your home for the highest possible price ASAP
Key Details
Sold Price $270,000
Property Type Single Family Home
Sub Type Single Family - Detached
Listing Status Sold
Purchase Type For Sale
Square Footage 864 sqft
Price per Sqft $312
Subdivision Meets & Bounds
MLS Listing ID 6070524
Sold Date 06/11/20
Style Spanish
Bedrooms 2
HOA Y/N No
Originating Board Arizona Regional Multiple Listing Service (ARMLS)
Year Built 1924
Annual Tax Amount $852
Tax Year 2019
Lot Size 10,184 Sqft
Acres 0.23
Property Description
Welcome to Home to an adorable HISTORIC Bungalow built in 1924 right in the HEART Phoenix. Thoughtfully remodeled with a modern feel while keeping its original character with original hardwood floors. The kitchen hosts updated modern cabinetry, a farm house sink with NEW stunning marble countertops, updated lighting with custom vintage pendant. This home features a large great room with kitchen pass through for easy entertaining, dining and 2 large bedrooms with a remodeled bath that is meticulously designed with custom tile work. New dual pane windows and ceiling fans boost energy efficiency to cool down hot summer days! Walk outside and enjoy the huge backyard that is ready for irrigation! A large storage shed is perfect for your toys and did I mention NO HOA and an RV gate?!! A short biking distance to all the favorite places in Uptown and Downtown Phoenix for the BEST shopping and restaurants with quick access to the 51, I10 and I17 freeways for easy commuting. Your friends will call it Postcard Perfect. Book a showing today!
Location
State AZ
County Maricopa
Community Meets & Bounds
Direction North on 10th Street to Home on right!
Rooms
Other Rooms Great Room
Den/Bedroom Plus 2
Separate Den/Office N
Interior
Interior Features Eat-in Kitchen, No Interior Steps, 3/4 Bath Master Bdrm, High Speed Internet
Heating Electric
Cooling Programmable Thmstat, Ceiling Fan(s)
Flooring Tile, Wood
Fireplaces Type 1 Fireplace
Fireplace Yes
Window Features Double Pane Windows,Low Emissivity Windows
SPA None
Laundry Wshr/Dry HookUp Only
Exterior
Exterior Feature Covered Patio(s), Storage
Garage RV Gate, Gated
Carport Spaces 1
Fence Block
Pool None
Community Features Near Light Rail Stop, Near Bus Stop
Utilities Available APS
Amenities Available None
Waterfront No
View City Lights
Roof Type Composition
Private Pool No
Building
Lot Description Alley, Desert Back, Desert Front
Story 1
Builder Name Uknown
Sewer Public Sewer
Water City Water
Architectural Style Spanish
Structure Type Covered Patio(s),Storage
New Construction Yes
Schools
Elementary Schools Longview Elementary School
Middle Schools North High School
High Schools North High School
School District Phoenix Union High School District
Others
HOA Fee Include No Fees
Senior Community No
Tax ID 155-16-045
Ownership Fee Simple
Acceptable Financing Cash, Conventional, FHA, VA Loan
Horse Property N
Listing Terms Cash, Conventional, FHA, VA Loan
Financing FHA
Read Less

Copyright 2024 Arizona Regional Multiple Listing Service, Inc. All rights reserved.
Bought with My Home Group Real Estate
GET MORE INFORMATION




