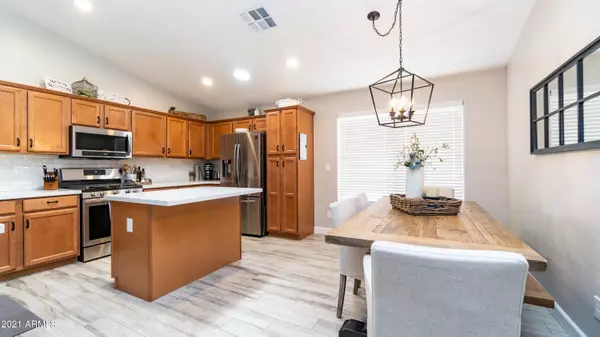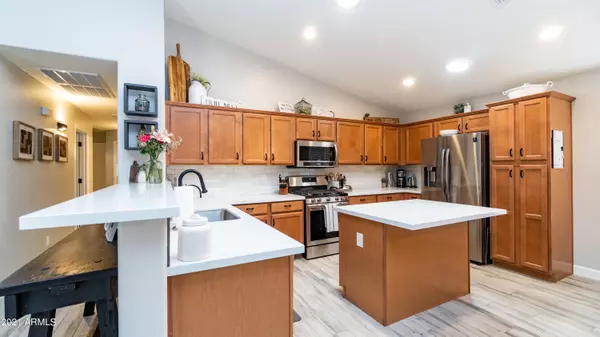For more information regarding the value of a property, please contact us for a free consultation.
555 W GASCON Road San Tan Valley, AZ 85143
Want to know what your home might be worth? Contact us for a FREE valuation!

Our team is ready to help you sell your home for the highest possible price ASAP
Key Details
Sold Price $380,000
Property Type Single Family Home
Sub Type Single Family - Detached
Listing Status Sold
Purchase Type For Sale
Square Footage 1,672 sqft
Price per Sqft $227
Subdivision Circle Cross Ranch
MLS Listing ID 6236201
Sold Date 06/15/21
Style Ranch
Bedrooms 4
HOA Fees $50/mo
HOA Y/N Yes
Originating Board Arizona Regional Multiple Listing Service (ARMLS)
Year Built 2005
Annual Tax Amount $1,035
Tax Year 2020
Lot Size 7,405 Sqft
Acres 0.17
Property Description
Awesome Home Located On A Huge Lot With RV Gate. This Homes Has Just Been Remodeled With 2021 Designer Touches. Enter The Expansive Great Room With Barn Wood Look Ceramic Plank Flooring. Vaulted Ceilings With Recessed Can Lights Enhance The Beauty Of The White Quartz Counters With Breakfast Bar And Gray And White Ceramic Backsplash. New Samsung Five Burner Gas Range Oven Adds Elegance And Convenience To This Great Kitchen And Allows Ease Of Entertaining And All Open To The Family Room With Gas Fireplace And New Low E Sliding Door That Leads To Covered Patio And Huge Rear Yard And Future Built In BBQ Ready For Your Completion. The Master Features Quartz Counters With Double Sinks And New Brushed Bronze Faucets And Separate Tub and Shower. Three Other Bedrooms And Guest Bath Provide Space.
Location
State AZ
County Pinal
Community Circle Cross Ranch
Direction South on Gantzel (Ironwood), Right on EMpire, Left on Busa Dr, Right on Gascon to home.
Rooms
Other Rooms Great Room
Den/Bedroom Plus 4
Separate Den/Office N
Interior
Interior Features Eat-in Kitchen, Vaulted Ceiling(s), Kitchen Island, Pantry, Double Vanity, Full Bth Master Bdrm, Separate Shwr & Tub
Heating Natural Gas
Cooling Refrigeration, Ceiling Fan(s)
Flooring Carpet, Tile
Fireplaces Type 1 Fireplace, Gas
Fireplace Yes
Window Features Double Pane Windows
SPA None
Exterior
Garage RV Gate
Garage Spaces 2.0
Garage Description 2.0
Fence Block
Pool None
Utilities Available Oth Gas (See Rmrks)
Amenities Available Management
Roof Type Tile
Private Pool No
Building
Lot Description Gravel/Stone Front
Story 1
Builder Name Standard Pacific
Sewer Public Sewer
Water Pvt Water Company
Architectural Style Ranch
New Construction No
Schools
Elementary Schools Ellsworth Elementary School
Middle Schools J. O. Combs Middle School
High Schools Combs High School
School District J. O. Combs Unified School District
Others
HOA Name AAM
HOA Fee Include Maintenance Grounds
Senior Community No
Tax ID 210-68-298
Ownership Fee Simple
Acceptable Financing Cash, Conventional, FHA, VA Loan
Horse Property N
Listing Terms Cash, Conventional, FHA, VA Loan
Financing Conventional
Read Less

Copyright 2024 Arizona Regional Multiple Listing Service, Inc. All rights reserved.
Bought with My Home Group Real Estate
GET MORE INFORMATION




